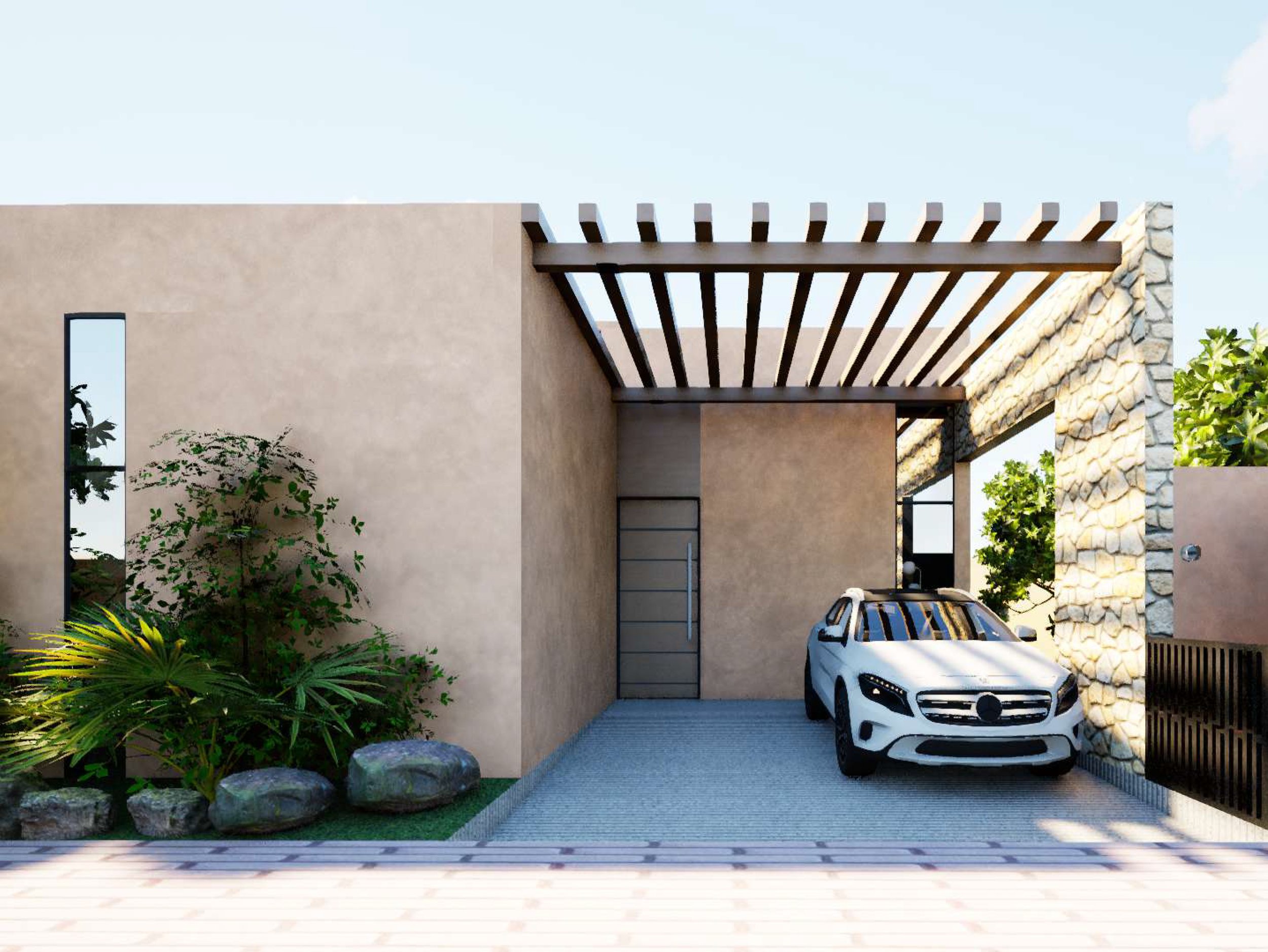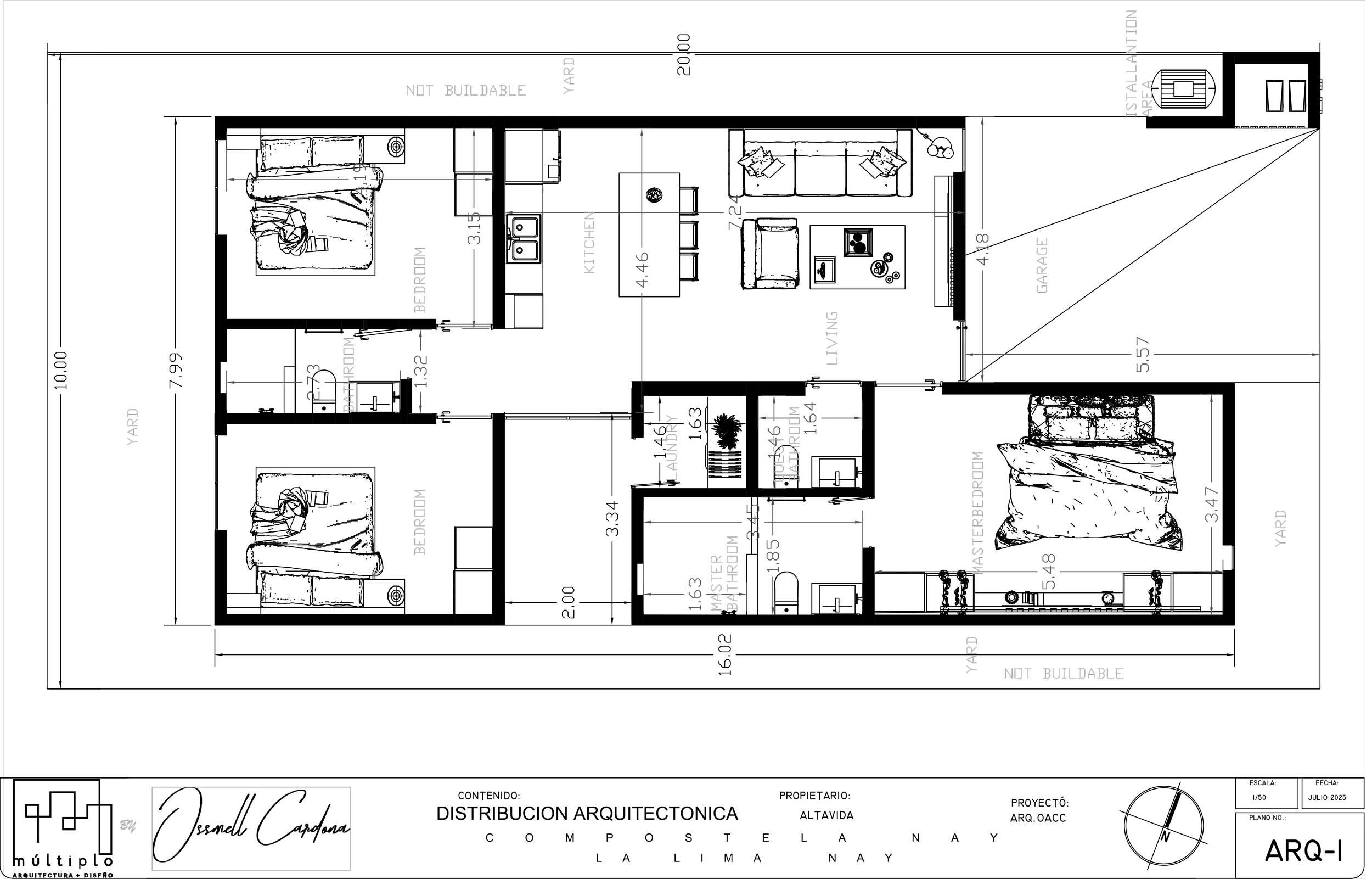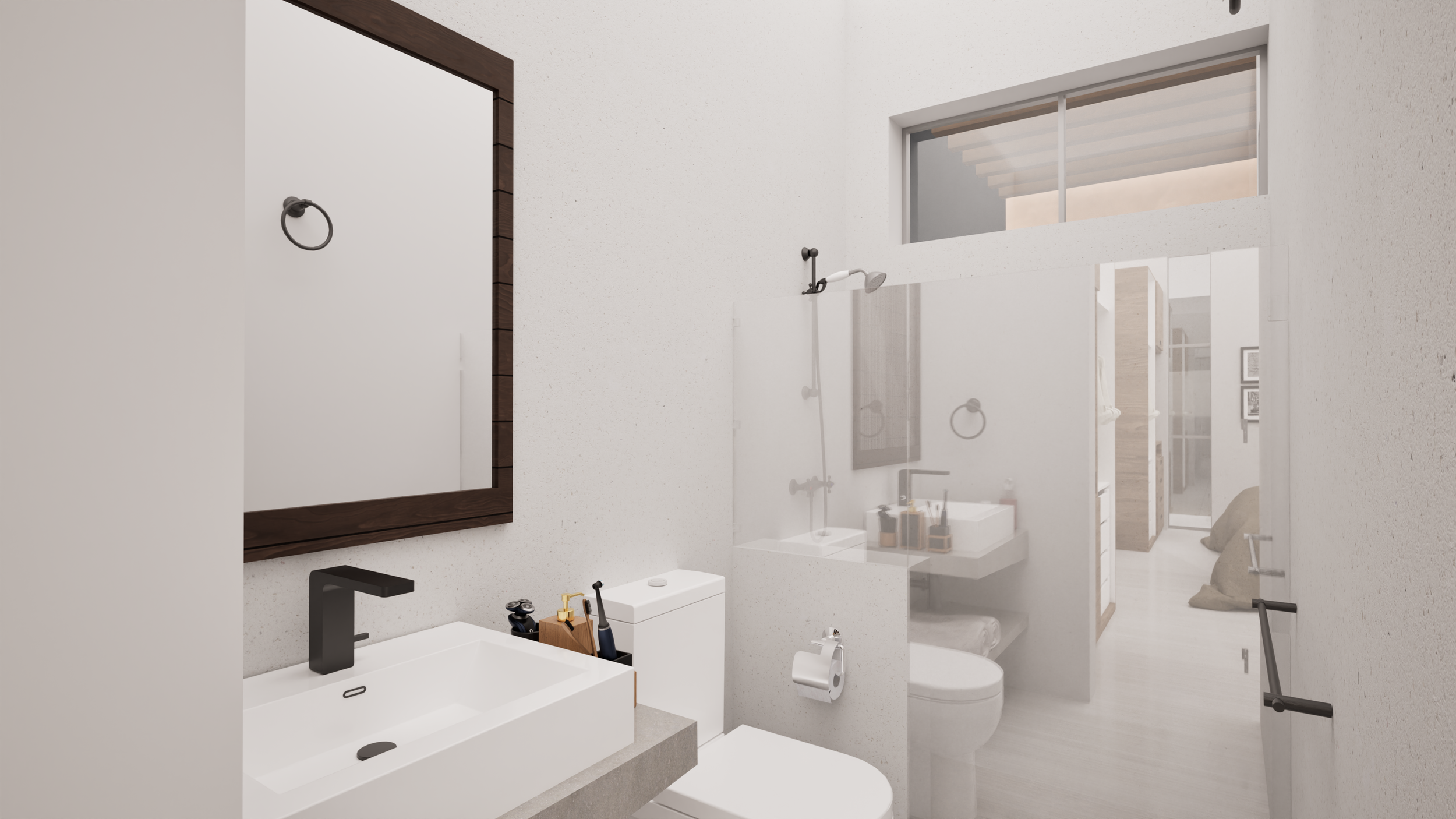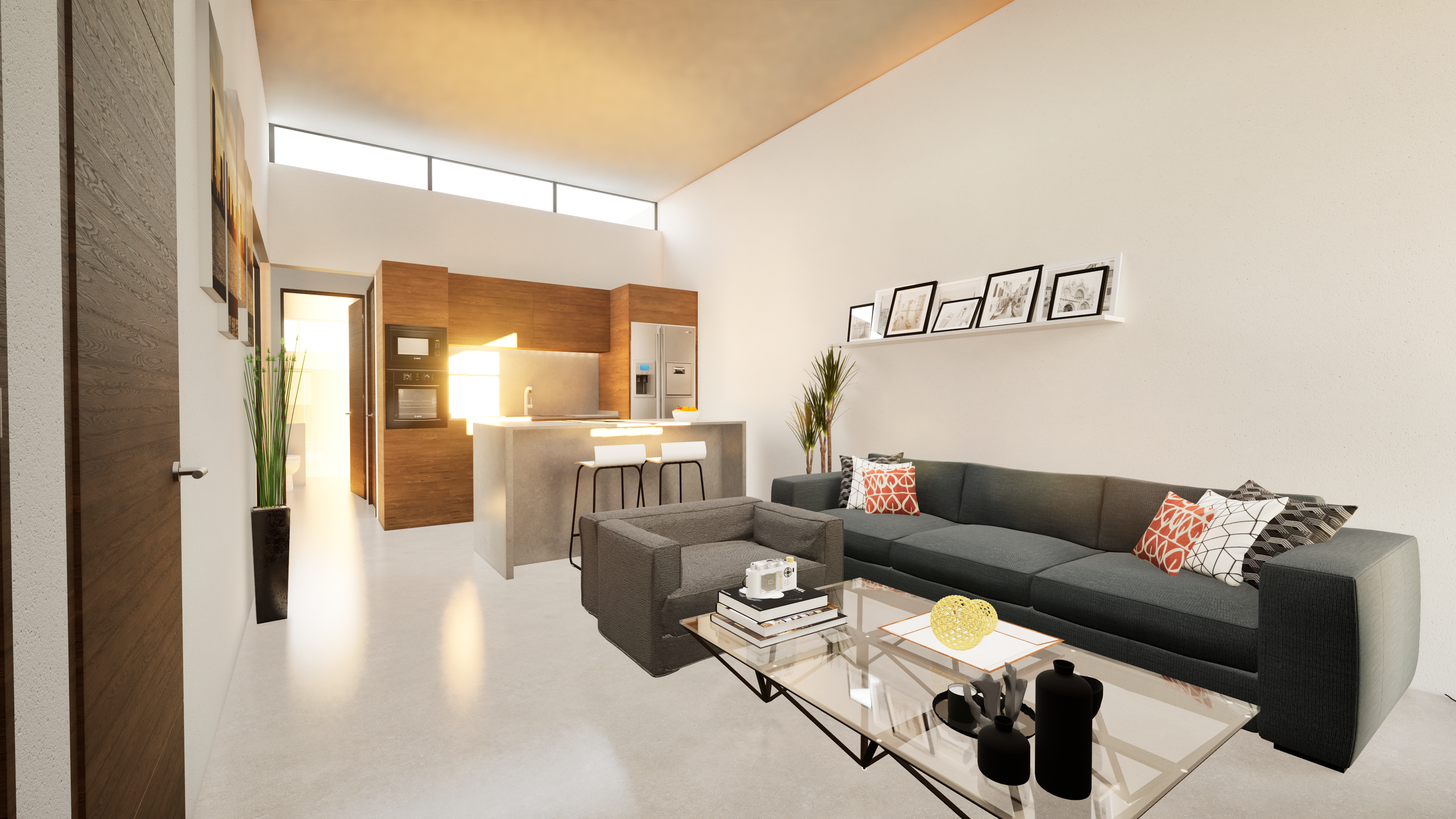Casa Cedro brings together natural materials, timeless design, and smart layout — all within a modest footprint. Whether you’re seeking a starter home, retirement retreat, or vacation rental, this home delivers style and substance in equal measure.
Casa Cedro
Ideal for coastal living in Nayarit. With a well-balanced layout and durable finishes, it offers a peaceful retreat for everyday life or seasonal relaxation.
Exterior Finishes
Eco-friendly and breathable
Naturally mold- and moisture-resistant
Cool to the touch, helping regulate interior temperatures
Casa Cedro’s exterior is finished in chukum, a natural lime-based stucco made with resin from the chukum tree — a traditional material from the Yucatán region of Mexico. This unique finish offers a subtle, earthy texture that blends beautifully with the surrounding landscape while also delivering exceptional durability in coastal climates like Nayarit.
Complementing the chukum walls is a brushed concrete finish on both the garage and Patio surfaces. This modern, lightly textured surface adds a clean, architectural edge while offering superior grip, durability, and low maintenance
The Demensions
Lot Size: Approximately 2,153 sq ft (200 m²)
Interior Living Space: Approximately 1,184 sq ft (110 m²)
-
One car parking: The garage area is surfaced with brushed concrete, durable and visually clean.
-
Private Garden Area: The backyard is a prime location ready for outdoor activities. A space for a small patio, trees, or native plants—even a place to barbecue.
-
“Courtyard”: A private open-air space in the heart of the home, ideal for greenery, a reading nook, or peaceful meditation spot.
-
Laundry Room: Dedicated space for washer/dryer and storage.
Bedrooms
The primary bedroom serves as a calm retreat within the home. With ample space for a queen or king-sized bed, it features clean white stucco walls, polished concrete flooring, and large windows that invite in natural light while maintaining privacy. The room connects to a private en-suite bathroom, offering added convenience and separation from the shared spaces of the home.
The two additional bedrooms are perfectly sized for family members, guests, or even a home office or creative studio. Their layout makes smart use of the home’s compact footprint, offering quiet, private zones without sacrificing flow or natural light.
Bathrooms
Casa Cedro features two full bathrooms and one half-bath
The primary bathroom, connected to the master bedroom, offers a sense of privacy.
The secondary full bathroom, shared by the two additional bedrooms, mirrors the same material palette and clean lines, ensuring a cohesive look throughout the home. It's ideal for guests or family, with durable finishes that stand up to daily use while maintaining a sophisticated feel.
The half-bathroom, conveniently located near the main living area, providing convenience for visitors without intruding on the private bedroom zones.
Kitchen
The kitchen in Casa Cedro is a centerpiece of clean design and everyday functionality — blending modern materials with a minimalist aesthetic. Situated in an open-concept layout that flows seamlessly into the living and dining areas, this kitchen isn’t just a place to cook — it’s a social hub at the heart of the home.
Polished concrete kitchen island
A sculptural and practical element, the island offers additional prep space, casual bar seating, and a visual anchor for the entire main living area. Its raw finish adds a modern industrial feel while remaining easy to maintain.
Open shelving and upper cabinet space
The layout accommodates flexible storage solutions, making it easy to personalize while maintaining a sleek and uncluttered look.
NOTE
Finishes within the kitchen vary on model type if upgrades our requested for an additional charge.
For more information, contact our team.







